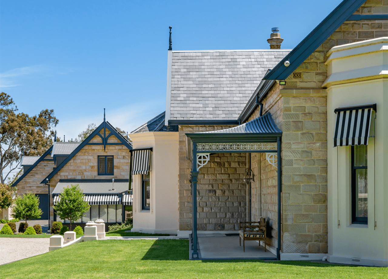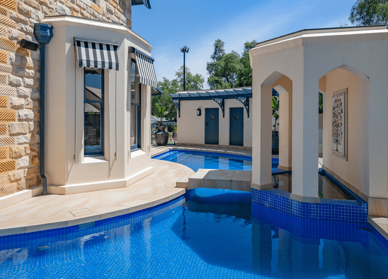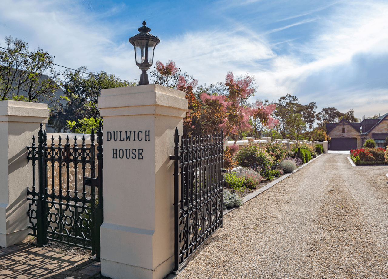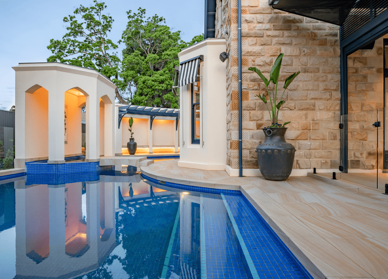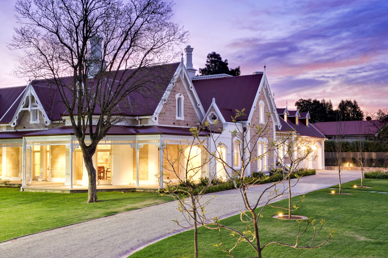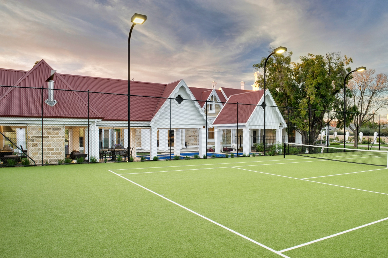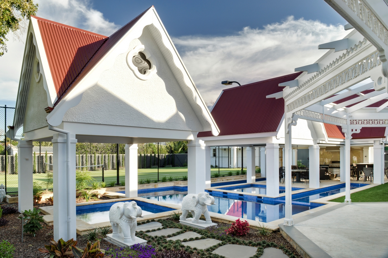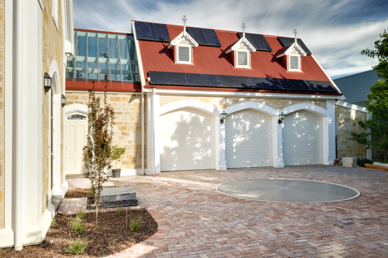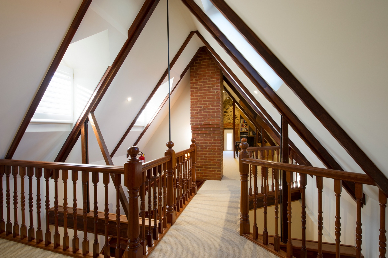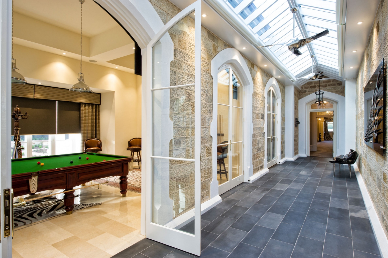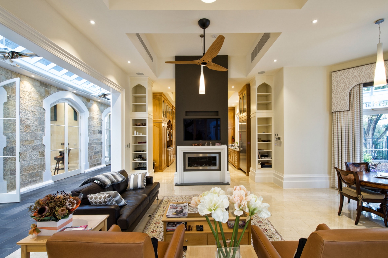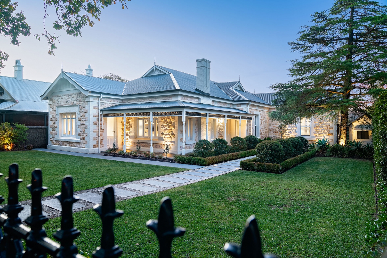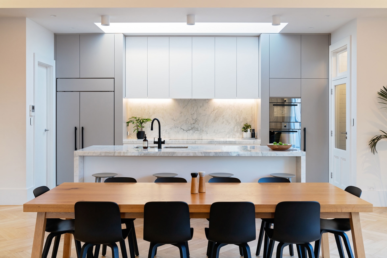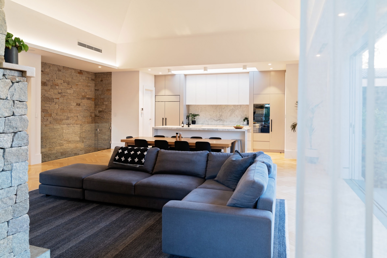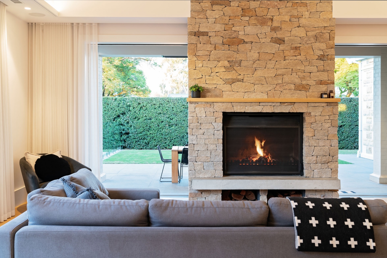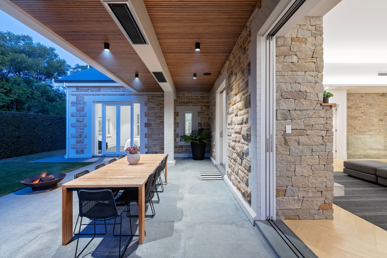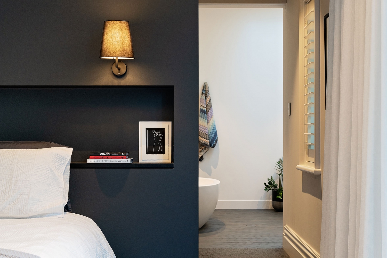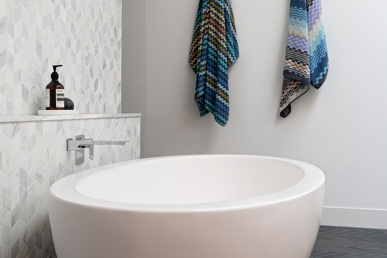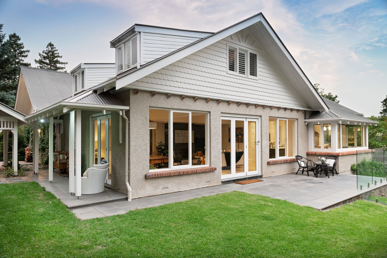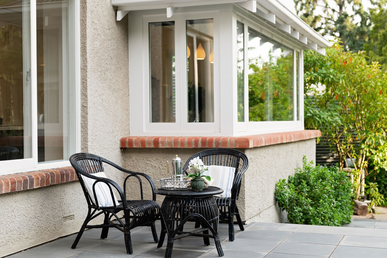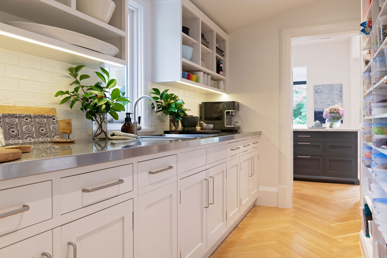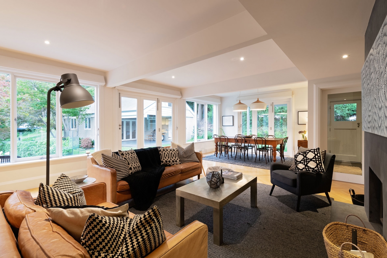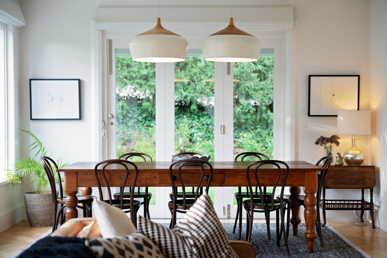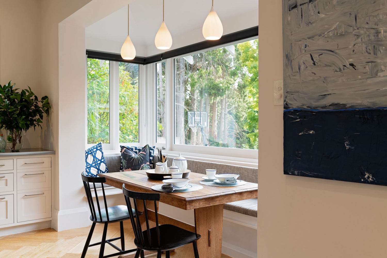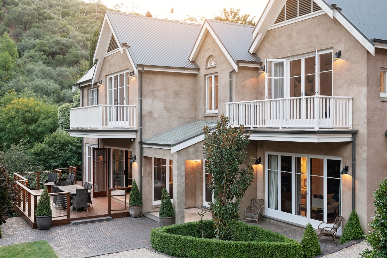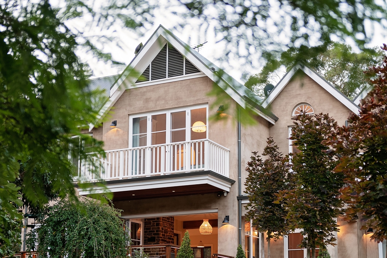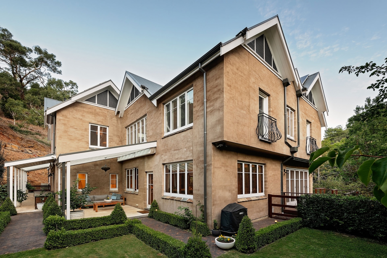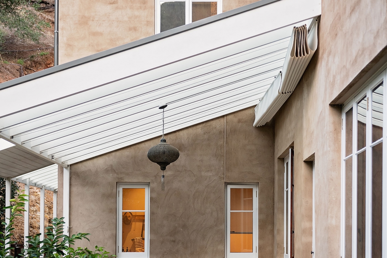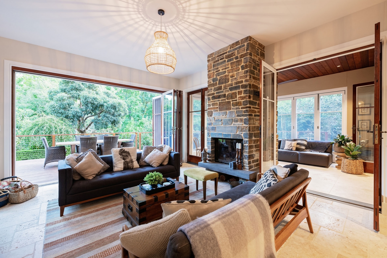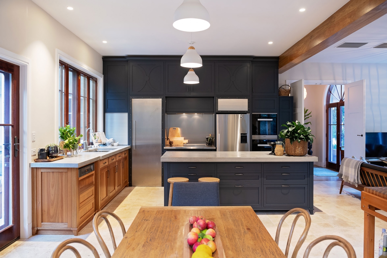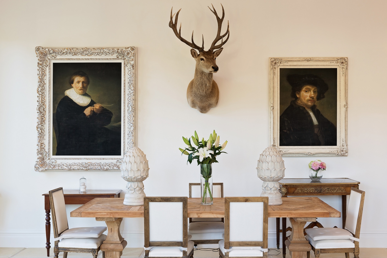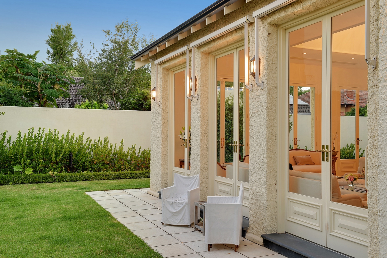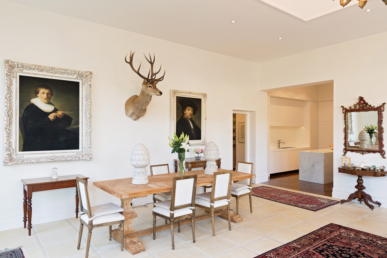Dulwich
Dulwich House is an existing historical residence located on 4,800 sqm in Dulwich. The main residence and horse stables were designed, renovated and extended, meeting historical conservation requirements. The build was project managed for over 5 years, which saw the job adjust and expand to meet the client’s and architect’s needs.
The project consisted of a full site redevelopment, including the creation of new bathrooms, a theatre room, gymnasium, tennis court, swimming pool, and multiple garages.
Locally produced cornices and skirtings were installed in the extensions to match the existing house, along with a new solid hardwood staircase specifically built to suit the grandeur of the house. Highly crafted cupboard joinery was designed and fitted throughout the house.
Local suppliers were engaged throughout the process, including some of Adelaide’s leading pool builders to create a semi-circular pool with a bridge to a spa area, and banker masons to cut and shape the stone to replicate the existing feature corners of the house.
Slate roof shingles were laid on new areas of the main house extension, to match the existing building. A 300,000 litre underground concrete rainwater tank was installed, and an 8 meter-deep water well with old brick was restored.
Gilberton
The luxurious renovation and extension of the existing house is seamlessly integrated with the original building, preserving the striking character elements. The requirement to meet strict heritage conditions for historic conservation was followed and met with precision. The four-year renovation maintains the traditional character of the original home, but with a modern twist. The open-plan living area with skylights along the hallways provide for a bright, fresh feel throughout the interior.
The renovation included converting the existing upper roof space into liveable rooms; a bedroom, library retreat, kitchenette, bar, children’s playroom, and theatre room make use of the abundant space. The project also included a detailed and unique new build of the outdoor area and external structures, including a tennis court and 5 separate swimming pools that are all interlinked around an outdoor entertaining and BBQ area.
A garage fit for 6 cars was added along with a lift installation and an underground 250,000 litre rainwater tank. The existing cellar was carefully reconstructed, and required attention to its waterproofing due to the natural water table that would often flood the cellar during winter.
Rose Park
A comprehensive internal and external renovation of a classic home, including the kitchen, interior and exterior living areas, hallways, master bathroom, powder room, pool area, and cellar stairway. The living area is an open, free-flowing space, and modernises the home while still providing a warm and inviting feel. The sandstone fireplace ties with the stonework of the outer structure, with the raked ceiling at the rear of the property adding a distinctively lofty touch.
The innovative renovation includes a sandstone feature-wall of the cellar stairway, adding character and a luxurious feel to the living area. The bathroom, with high ceilings, further contributes to the tastefully modern feel of the Rose Park home.
Stirling
A contemporary renovation of the kitchen, dining room, and living area. The concealed mud rooms off the laundry and the side of the house provides a seamless transition from the beautiful outdoor surroundings with the practical interiors. The inclusion of a bay window in the kitchen for a casual dining setting immerses the house within the picturesque view of the garden.
Warm lighting and exquisite herringbone timber floorboards preserves a comfortable warmth within the modernised kitchen, fittings and updated cabinetry. The open living space around the fireplace maintains character to the original Stirling home. This fully-bespoke renovation provides a clever unification of the old and new, to uphold a liveable and practical feel with all of the benefits of a contemporary fit out.
Waterfull Gully
This Waterfall Gully home was a completely new home build, and the project exceeded all expectations. The old house was demolished, making way for a spectacular new two-storey family home tucked into the side of the Gully. The attention to detail and experience from the BLD7 team provides a refined feel to this family home, fully integrated into the existing dwelling and surroundings. The sloping site in particular provided a challenge to fulfilling the project brief, requiring careful consideration of essential elements such as earthworks, excavations, and footings.
The floor-to-ceiling windows and patio doors provide light and a spacious feel to the living areas. While the renovation modernises this area, the well thought-out layout and integrated flooring, stonework, and woodwork accentuates the warmth and comfort of the space. The outdoor entertainment and deck utilises the space well, accommodating a contemporary yet inviting appearance. The European inspired house features high quality render finish.
Toorak Gardens
The Toorak Gardens project was a renovation of the existing building, including the kitchen, dining area, and a side wing extension to create a light-filled artist’s studio. The family home, with elements inspired by Renaissance design, has ornate cornices, and a stucco exterior. The living area features eastern-facing French windows, making use of the abundant morning light. The casual elegance of the French Provincial influences complement the formal landscaping, seamlessly integrating the extension with the existing rooms.
The formal dining room, part of the main extension, features bespoke ornate plaster works and coffered ceilings. The large- format pavers give a Mediterranean feel to the open space. A reinvention of the space, the kitchen is sleek and contemporary with a monochromatic colour scheme and high quality fittings.
